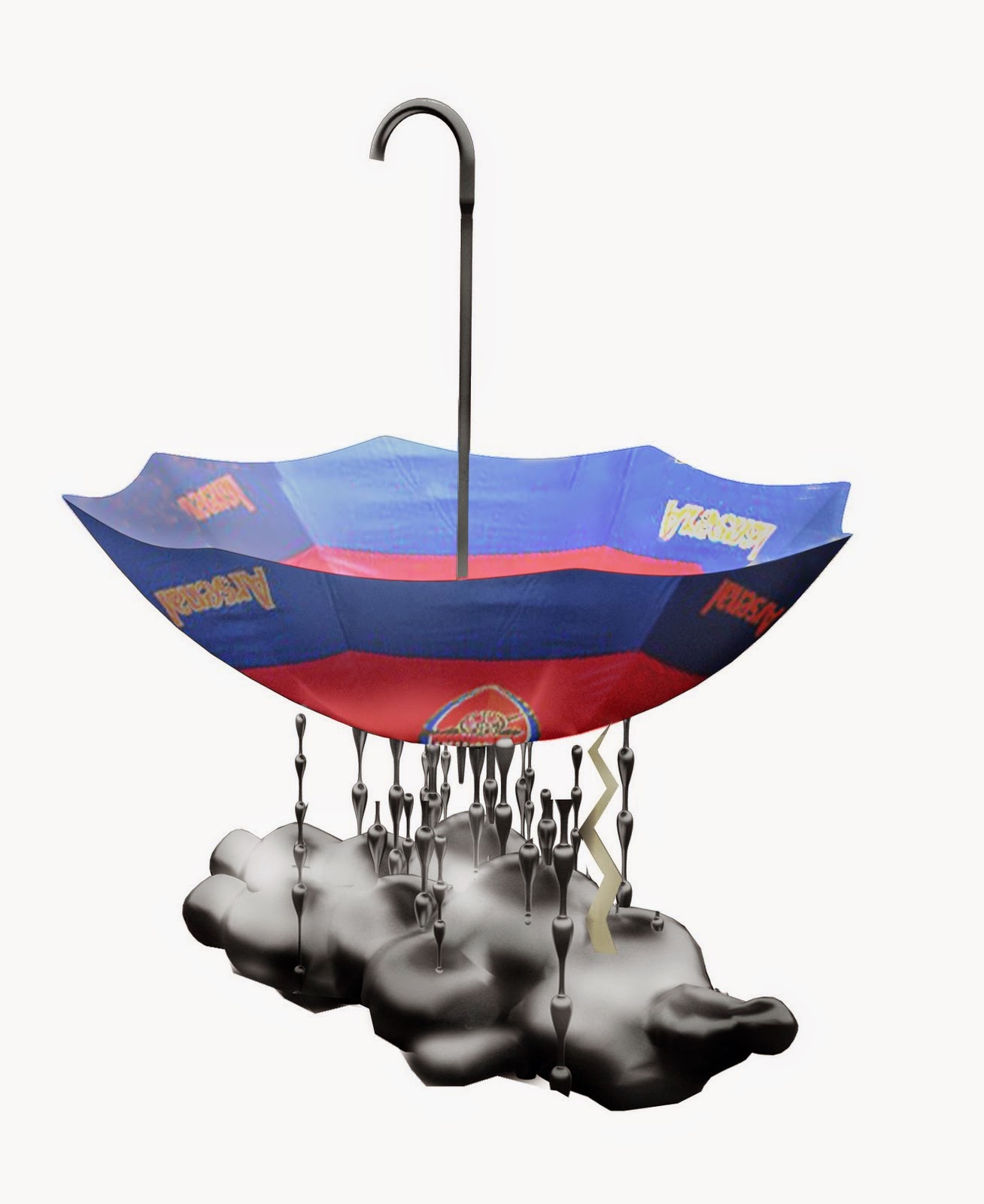
A commission to design an extension to a villa for two kids in a picturesque lake setting in southern Stockholm. The owner of the old house had met his new wife in Thailand and the couple wanted to move and settle down in Sweden along with her two children. The beautiful nature surrounding the plot and the fact that the house would be occupied by two kids became the main key to the design. Instead of designing a house with expensive materials and detailing we deliberately chose rather cheap windows, facade materials and so on, thus allowing a bigger budget for a more playful architecture. It is much cheaper to get something wonderful done with landscaping than traditional architecture so we made a landscape surface with enhanced elements around and inside the house for the kids to thrive in. Being a kid in Sweden means that you naturally spend a lot of time in the nature which our country have an abundance of and we wanted to give the two new citizens a safe base where they can explore their new surroundings and be able to appreciate it to the fullest.

To be able to create a steady foundation for the new house, huge earth masses where to be taken away and used to create a hill which we enhanced with different elements such as an outdoor cinema and a sledge slope. A carpet of artificial grass connects seamlessly with the natural grass on the hill and enters via the terrace to the living room between the two children’s room. A custom made grass sofa, a couple of grassy knolls that also functions as lighting make the interior more organic and enhancing the nature experience even further. These artificial hills can be moved around and can be put outside as well. Two pairs of big glass doors on both sides of the room makes one fully take in the surroundings and creates the impression that the nature goes in to the house, this effect is even more apparent when the doors are fully open. The carpet of artificial grass continues out on the other terrace as well as to the hallway and makes a stop just before the old house.
The excavations left a big void under the house. By ordering all the windows from Poland instead of Sweden we could afford to do two secret caves in that void. The caves were made out of concrete with in-cast IKEA drinking glass as small lanterns. One cave is directed to a lush grass knoll that leads down to the lake and is disguised with artificial grass to blend in. The other cave is pointed towards a patch of forest and is left in its raw concrete. Besides from being an excellent hidden escape route, the caves can be equipped with poker tables, hold new found pets from the nearby forest and much more. The caves are accessible from both the outside and from the children’s room by hatches in the floor.
The outdoor cinema has six chairs that are inserted in a concrete foundation in the sloping hill along with a secret compartment for a microwave for snacks and popcorn and a projector. A screen is set up between two trees that also have two bird houses on its trunks which in fact are two disguised speakers for this small outdoor cinema. At daytime this is a perfect place to just take in the lake atmosphere and observing bird behavior, night time is movie time.
The entrance to the new house is a removed window from the oriel and makes the old house inserted in the new building and shapes the walls of the children room next to it.
The hallway that leads to the old house slopes because of the differences in heights of the two houses and makes a nice transition from the traditional Swedish house down to the new and playful one. The children’s rooms are almost as two separate units with the landscape between and around them. Except for the hatches in the floor, the children’s rooms are quite normal with wooden floors and white walls.The house itself follows the municipality’s different regulations such as the pointed roof and the appearance. Wood is the predominantly material in this region, like the existing house and the neighbors. We chose white corrugated metal sheeting that looks like wood from a distance but is more alive and reflecting as one comes closer and gets nice shadow effects from the surrounding trees. Choosing metal sheets also allowed us to have the walls and the roof in the same material which creates a very consistent building. The beautiful setting and the strict whitish house combined with the eccentric landscaping makes it a great place to grow up in.
 |
| Hallway |
 |
| Hatch to cave |
 |
| Inside the cave |
 |
| Outdoor cinema |
 |
| South-west facade |
 |
| Facade facing the lake |
 |
| Facade facing the entrance - late autumn |
 |
| West facade - winter |
 |
| Front terrace |
 |
| Outside one of the caves |
 |
| Axonometry of the landscape |
 |
| Section |
 |
| Section |
 |
| Plan |
 |
| Details |
 |
| Diagram of movement |
 |
| Fake vs natural diagram |
 The overturned umbrella acts as the water basin, the raindrops as its structural support as well as water pipes and the cloud as its base.
The overturned umbrella acts as the water basin, the raindrops as its structural support as well as water pipes and the cloud as its base.
























.jpg)
.jpg)
.jpg)
.jpg)
.jpg)
.jpg)
.jpg)























